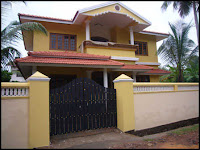30% Subsidy & Loans for Residential Solar Power InstallationsWith over 300 clear sunny days available annually in Kerala, there is a huge potential to tap, store and retrieve solar power, much more than the current power requirements. However, the actual exploitation of solar power to meet the energy requirements of the country is insignificant when compared to other energy resources. Also, the use of solar-powered systems and devises have remained under-utilised mainly due to high unit costs.
The government is, therefore, taking several initiatives to address this challenge, and provide a framework for expanding solar energy markets by bringing down the costs.
The Ministry of New and Renewable Energy (MNRE) has been providing subsidy to grid-interactive power generation based on various renewable energy sources. The gist of the scheme is as follows:
Solar PV power packs – 30% capital subsidy and loan @5% on 50% of capital cost.
o MNRE considered the bench mark price of Rs.300 per Watt (with battery) for extending 30% capital subsidy i.e., Rs.90/- per watt. The subsidy is Rs.70/- per watt (without battery)
o PV crystalline silicon solar cells shall be used.
Solar Thermal (Solar water heaters) – Rs.3,000/- per sq.meter for ETC collectors and Rs.3,300/- per sq.meter for flat plate collectors.
In respect of home lighting systems, up to 200 Watt lighting system with 2X100AH battery set at an estimated cost of Rs.60,000/- was prescribed by MNRE. The subsidy amount is Rs.18,000/- and loan amount is Rs. 30,000/-. Inverter based systems are also eligible for financing scheme.
Individuals are eligible up to 1KW (5KW for water pumping scheme) and commercial/non- commercial entities are eligible up to 100 KWp. Micro-grids can be up to 250kW.
Capital subsidy would be released to the banks upfront, on receipt of sanction of loan by the bank to the borrower. The loan amount is repayable in monthly installments within 5 years. The banks will get refinancing of loan amount from NABARD(through IREDA) at 2%.
Scope of the schemeThe currency of the scheme will be co-terminus with phase-I (initially up to March
2013) of the Jawaharlal Nehru National Solar Mission, and will cover projects specifically approved by the project approval committee (PAC) of MNRE. MNRE, in consultations with IREDA and NABARD, has finalised 11 model projects eligible for financing by the banks.
 Capital subsidy
Capital subsidyThe quantum of capital subsidy and refinance would be made available as per the specifications of MNRE/ IREDA from time to time. Currently, the capital subsidy would be to the extent of 30 per cent of the benchmark cost. For 2010-11, the benchmark price for PV with battery backup is considered as 300 per watt peak (Wp). For systems which do not use storage battery such as water pumping systems, the installed PV system cost would be considered subject to a cap of 210 per Wp.
Loan period & rate of interest Borrowers are required to bring in 20 per cent of the cost of the project as the margin money for accessing credit facilities from banks to acquire the assets. Loans would cover the balance after reducing the eligible capital subsidy, and would be extended with a repayment period not exceeding five years. It would carry an interest rate of 5 per cent per annum. No interest will, however, be charged by the financing banks on the capital subsidy component.
____________________________________________________________
Integrated solar power tile
Named ‘Amrita Smart,’ the integrated solar tile can both harvest and store power on sunny days. The power can be used to recharge laptops, cell phones or to light up the house during nighttime. The product weighs in at 200 grams and it will be made available on the market in two years, says Vinod Gopal of Amrita Center for Nanosciences, Kochi.
We have seen a variety of solar products that can only harvest power from sun. But, most often, for storing the power, extra battery will be required. It is here the Amrita Smart becomes unique. The invention is certainly noteworthy, because it will be inexpensive and efficient as well. In addition, it will be easy to set up given the fact that it is an integrated product.
The Amrita researchers showcased their invention at the International Conference, NANOSOLAR 2012. The solar conference was conduced by the Amrita Center for Nanosciences at the Amrita Institute of Medical Sciences in Erankulam, the industrial city of Kerala.
The integrated solar power tile is a notable invention. It can be used for home-based production of sustainable power. People can now embellish their rooftops with solar power generating-and-storing tiles. To an extent, it will bring the electricity bills down as well contribute much into the reduction of carbon footprint.
____________________________________________________________
































































