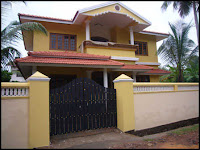Landscaping can also be part of the compound wall design by providing planters at regular intervals or by covering the walls with ornamental ivy or other creeping plants. Other design features provided are garden lamps, claddings or wall textures.
Depending on the amount of privacy required, a compound wall can be solid or perforated. The height of the wall can also be determined accordingly.
The main functions of the gate and compound wall are the following-
1. To provide enclosure to the land surrounding the residence.
2. To establish ownership of the property.
3. To impart security to the house and the surrounding property.
4. To ensure the privacy of the inhabitants.
5. To enhance the aesthetic appeal and prestige of the property.
6. To regulate or separate vehicular and pedestrian entry to the property.
For those concerned about higher security, advanced audio and video security devices can be provided that lets you monitor visitors from within the house, before letting them into the compound.


The compound wall can also act as an income-generator by providing hoardings of advertisers, especially if it abuts a major road with prime traffic. For the artisitically inclined, mural paintings can also be adornments of a Compound Wall.
 In Kerala, the Padippura is the Traditional equivalent of a Gate-house. In olden days, it served many purposes- as a waiting area for people before they were invited into the compound, as a ceremonial area during occassions, as a security point and even as a storage place for farm products like coconut or betel-nut or black-pepper.
In Kerala, the Padippura is the Traditional equivalent of a Gate-house. In olden days, it served many purposes- as a waiting area for people before they were invited into the compound, as a ceremonial area during occassions, as a security point and even as a storage place for farm products like coconut or betel-nut or black-pepper.Attached to the Padippura and surrounding the land is the compound wall. After the advent of motor-vehicles, the Padippura has given way to wider gates of various types and leaner compound walls that complement the design of the residence. Padippura-inspired gates are also in trend in modern times, especially when a separate pedestrian gate is provided beside the main vehicular gate.
Vaastu considerations in the Design of the Compound Wall
 According to Vastu Shastra the first structure that must come up during the construction of a house is the compound wall. This is the structure that will guard the house. If it has an extended south-east or south-west corner the plot should be made square or rectangular by deleting the extended portion. These two types of plots are considered most suitable for buildings in Vastu Shastra.
According to Vastu Shastra the first structure that must come up during the construction of a house is the compound wall. This is the structure that will guard the house. If it has an extended south-east or south-west corner the plot should be made square or rectangular by deleting the extended portion. These two types of plots are considered most suitable for buildings in Vastu Shastra. The compound wall can only prove beneficial if its height is more than 3 or 4 feet. The digging for compound wall should be done till the surface is quite hard. The construction of the compound wall should start from the south-west direction to the south-east direction. The walls on the southern side and the western side should be thick and taller than those on the northern side or the eastern side.



It is not proper to have cracks on its southern and western sides. It is good if windows are kept to the walls on the north-east and the north sides for the free passage of air and light. However, there should not be any windows to the compound wall on the south and the west sides. It is useful to have the wall in the south-west corner taller then the rest.




















